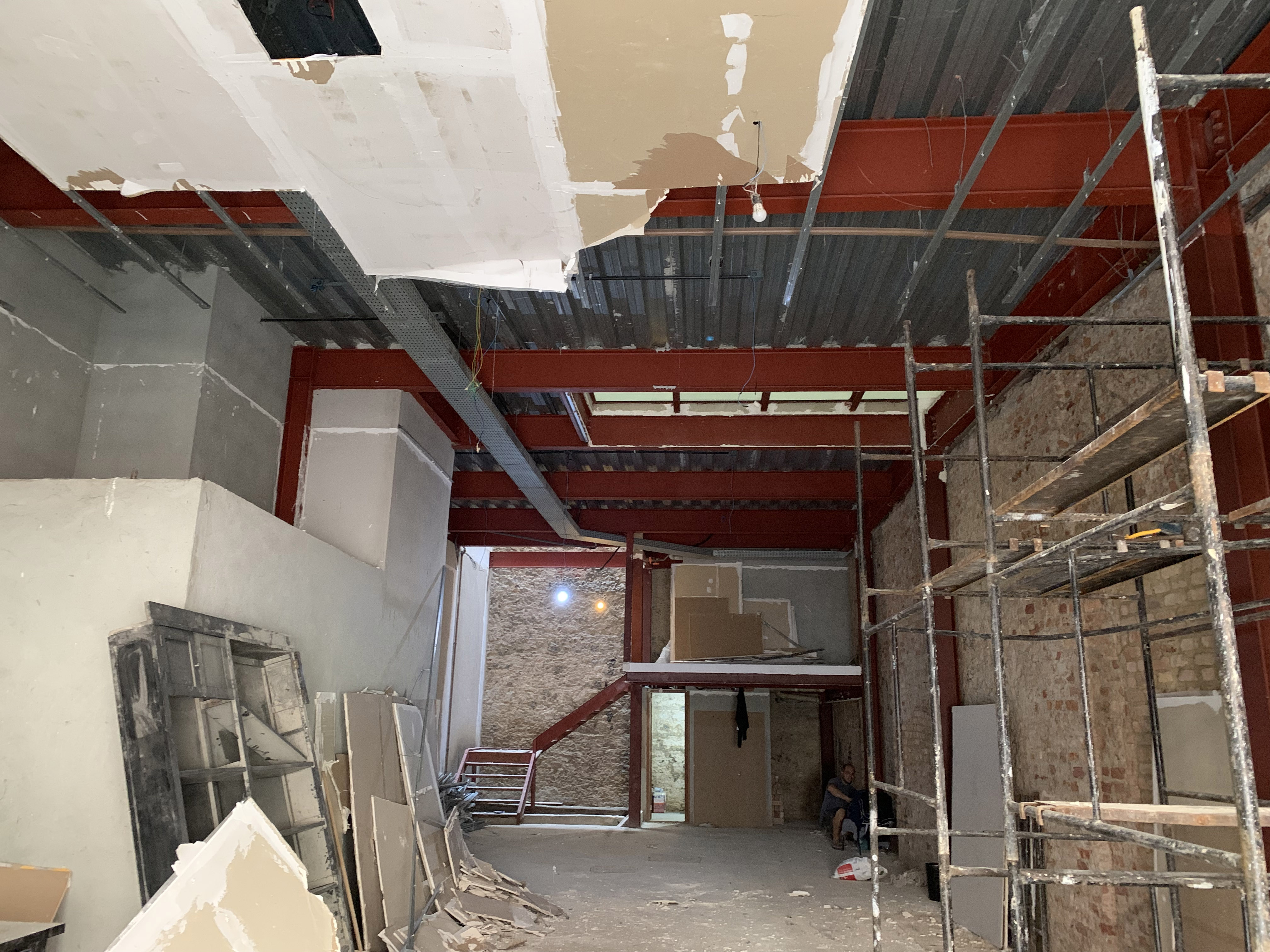Galeria Refresco
Arquitetura
2024
[pt]
Autor:
Mariana Meneguetti
Assistente:
Angela Blanco
Esta é a transformação do espaço térreo de um sobrado em galeria de arte contemporânea. Fruto do edital Reviver Centro, uma proposta da prefeitura do Rio de Janeiro para contribuir com o financiamento de projetos culturais no centro da cidade, a proposta surge dentro de um edifício de quatro andares do início do século XVIII, de fachada e invólucro tombados. Em consequência de um incêndio que derrubou todas as estruturas internas do prédio, apenas a fachada, a parede lateral de tijolos reconstituídos e a parede dos fundos em muro de pedra se mantiveram, em parte, originais. O esqueleto metálico interno e estrutura em steel deck, resultado de uma reconstrução em 2008 e inicialmente escondidos por forro e gesso, foram assumidos como parte integrante da transformação. Para o funcionamento da galeria, foi proposta uma nova parede para o espaço, que como uma infraestrutura que rearticula e organiza, também sugere que o acervo principal seja exposto, se abrindo completamente aos 4,20m de altura do espaço expositivo; por outro lado, áreas de depósito são parcialmente ocultas em sua estrutura. Outra parede é proposta como anteparo entre a galeria e os espaços de serviço e trabalho no fundo do lote. No térreo, copa e banheiro dividem a mesma parede hidráulica, enquanto que o espaço do mezanino é atribuído ao escritório. De forma a potencializar as poucas paredes de tijolo e pedra remanescentes do tempo anterior ao incêndio, toda a estrutura de piso e parede foi projetada para “quase” encostar nestes antigos alicerces: são 2cm silenciosos que guardam mais de 200 anos de história.
Refurbishment for Refresco Art Gallery
Architecture
2024
[en]
Author:
Mariana Meneguetti
Assistant:
Angela Blanco
This is the transformation of the ground floor space of a four-story house into a Contemporary Art Gallery. As a result of the Reviver Centro notice, a proposal by the city council to facilitate and contribute to cultural projects in downtown, this proposal begins to being drawn within a listed walls building from the beginning of the XVIII Century, fruit of the begining of the urbanization fo the city and that got on fire in 2008. The widefire torn down the inner walls of the building, leaving simply the façade, the reconstructed brick wall on one side and the stone wall on the back, partially originals. The metallic skeleton and the steel deck structure, result of the 2008 reconstruction, and initially hidden by lining and plaster, were assumed as an integral part of the transformation. For the functioning of the galley, it was proposed a new wall for the main space, as an infrastructure that rearrange and organize, but also proposes that the main gallery collection will be exposed to its new 4,20m exhibition space height, making it an inherent part of the exhibition space. On the other side, store spaces are partially occulted by its structure. A second wall is proposed as a screen between gallery and service spaces. On the ground floor, a small kitchen and bathroom share the same wall, while the mezzanine space is assigned to the office. In order to enhance the few brick and stone walls from the time before the fire, all inserted walls and floors were designed to “almost” touch it’s ancient foundations: there are 2 silent cm that hold more than 200 years of history.
Arquitetura
2024
[pt]
Autor:
Mariana Meneguetti
Assistente:
Angela Blanco
Esta é a transformação do espaço térreo de um sobrado em galeria de arte contemporânea. Fruto do edital Reviver Centro, uma proposta da prefeitura do Rio de Janeiro para contribuir com o financiamento de projetos culturais no centro da cidade, a proposta surge dentro de um edifício de quatro andares do início do século XVIII, de fachada e invólucro tombados. Em consequência de um incêndio que derrubou todas as estruturas internas do prédio, apenas a fachada, a parede lateral de tijolos reconstituídos e a parede dos fundos em muro de pedra se mantiveram, em parte, originais. O esqueleto metálico interno e estrutura em steel deck, resultado de uma reconstrução em 2008 e inicialmente escondidos por forro e gesso, foram assumidos como parte integrante da transformação. Para o funcionamento da galeria, foi proposta uma nova parede para o espaço, que como uma infraestrutura que rearticula e organiza, também sugere que o acervo principal seja exposto, se abrindo completamente aos 4,20m de altura do espaço expositivo; por outro lado, áreas de depósito são parcialmente ocultas em sua estrutura. Outra parede é proposta como anteparo entre a galeria e os espaços de serviço e trabalho no fundo do lote. No térreo, copa e banheiro dividem a mesma parede hidráulica, enquanto que o espaço do mezanino é atribuído ao escritório. De forma a potencializar as poucas paredes de tijolo e pedra remanescentes do tempo anterior ao incêndio, toda a estrutura de piso e parede foi projetada para “quase” encostar nestes antigos alicerces: são 2cm silenciosos que guardam mais de 200 anos de história.
Refurbishment for Refresco Art Gallery
Architecture
2024
[en]
Author:
Mariana Meneguetti
Assistant:
Angela Blanco
This is the transformation of the ground floor space of a four-story house into a Contemporary Art Gallery. As a result of the Reviver Centro notice, a proposal by the city council to facilitate and contribute to cultural projects in downtown, this proposal begins to being drawn within a listed walls building from the beginning of the XVIII Century, fruit of the begining of the urbanization fo the city and that got on fire in 2008. The widefire torn down the inner walls of the building, leaving simply the façade, the reconstructed brick wall on one side and the stone wall on the back, partially originals. The metallic skeleton and the steel deck structure, result of the 2008 reconstruction, and initially hidden by lining and plaster, were assumed as an integral part of the transformation. For the functioning of the galley, it was proposed a new wall for the main space, as an infrastructure that rearrange and organize, but also proposes that the main gallery collection will be exposed to its new 4,20m exhibition space height, making it an inherent part of the exhibition space. On the other side, store spaces are partially occulted by its structure. A second wall is proposed as a screen between gallery and service spaces. On the ground floor, a small kitchen and bathroom share the same wall, while the mezzanine space is assigned to the office. In order to enhance the few brick and stone walls from the time before the fire, all inserted walls and floors were designed to “almost” touch it’s ancient foundations: there are 2 silent cm that hold more than 200 years of history.

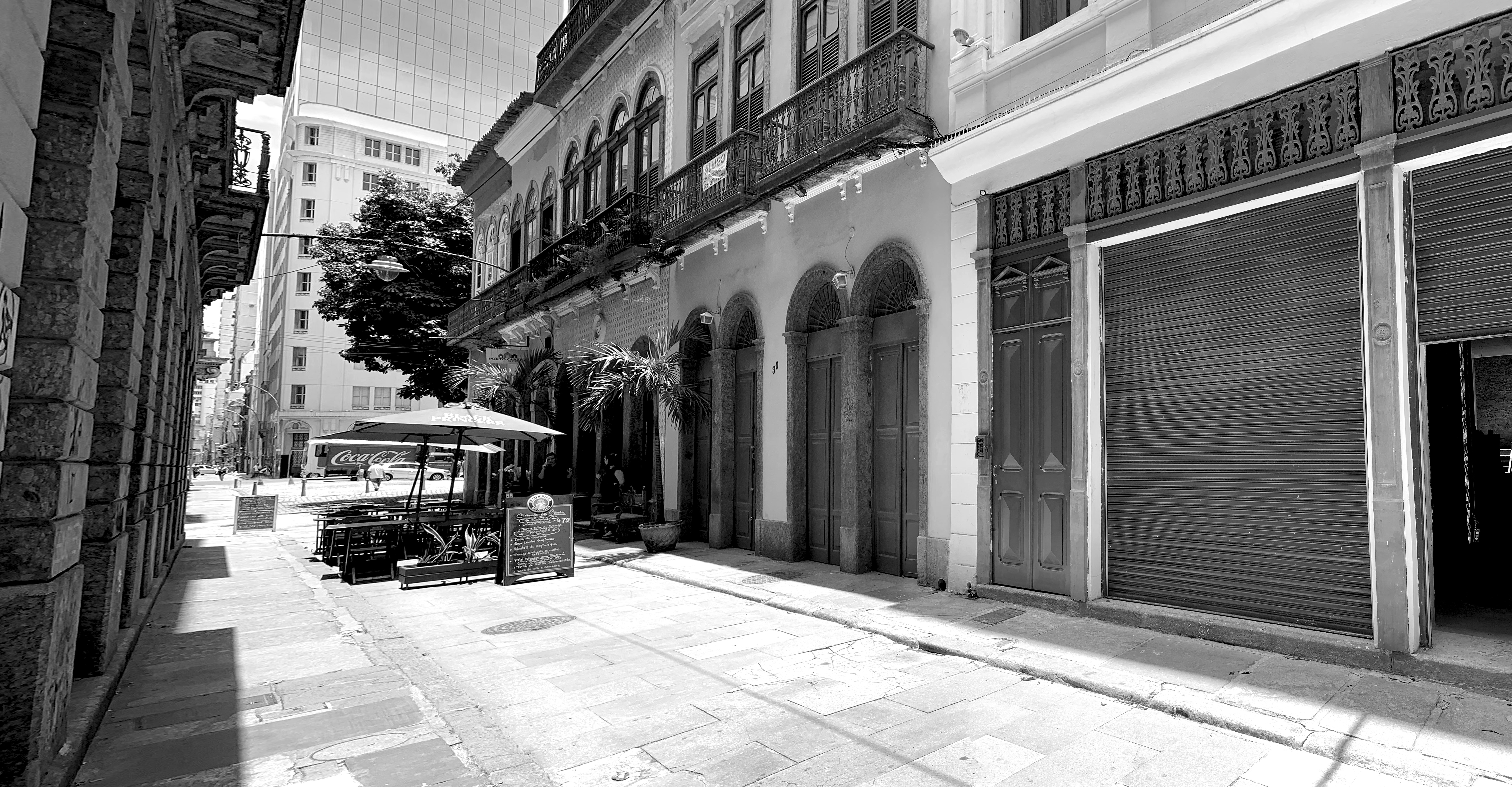
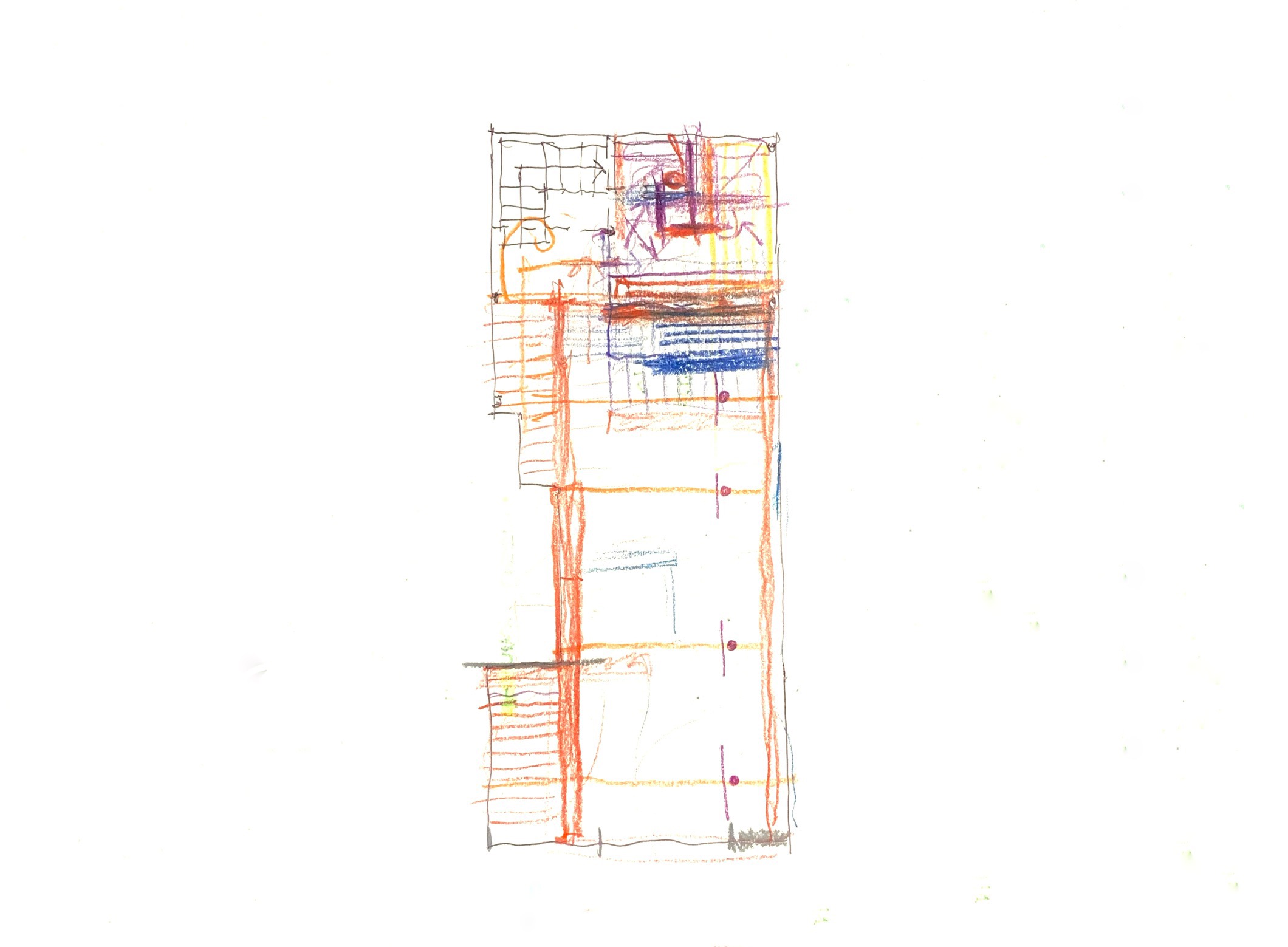
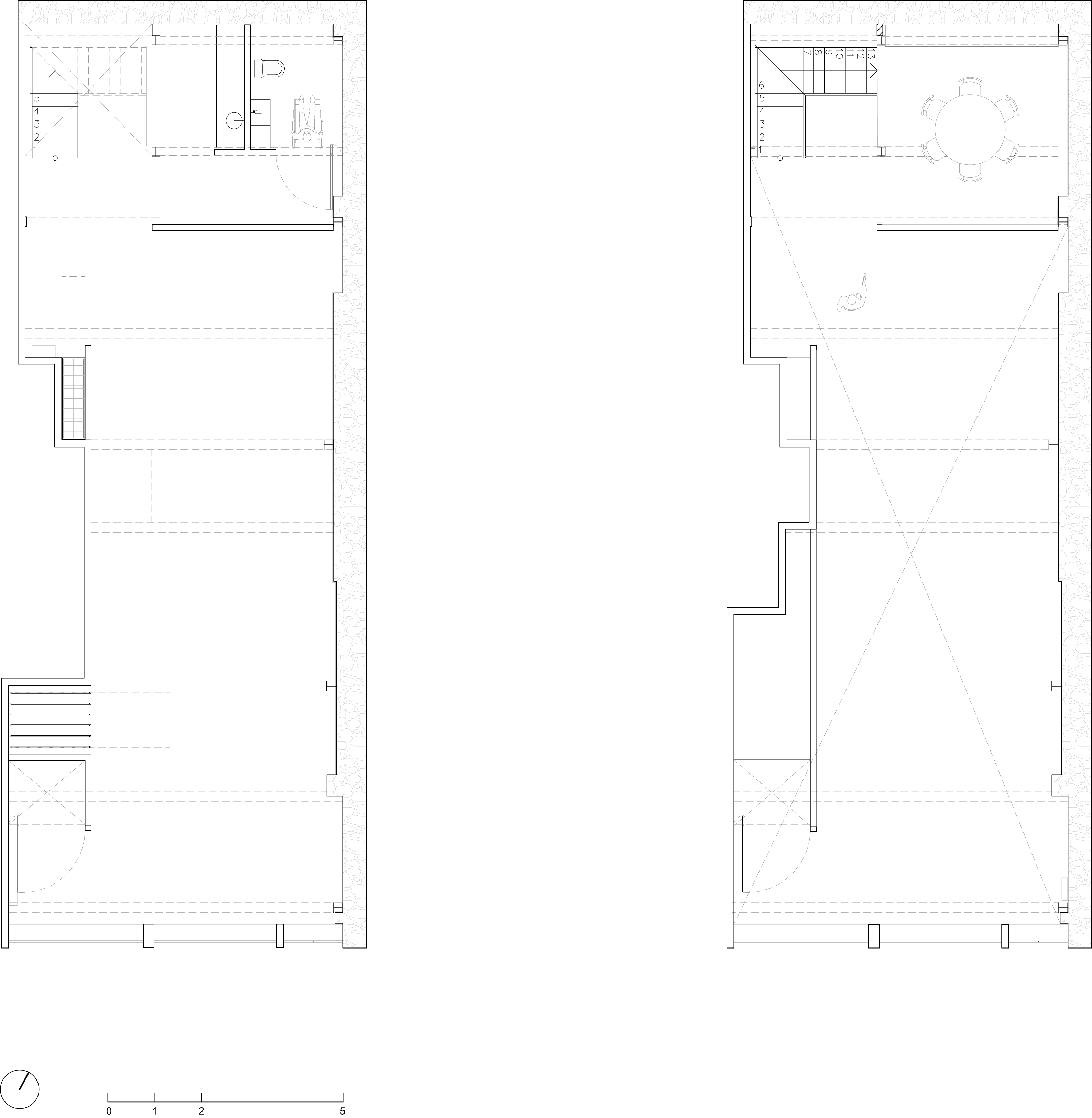


Foto: Rafael Salim
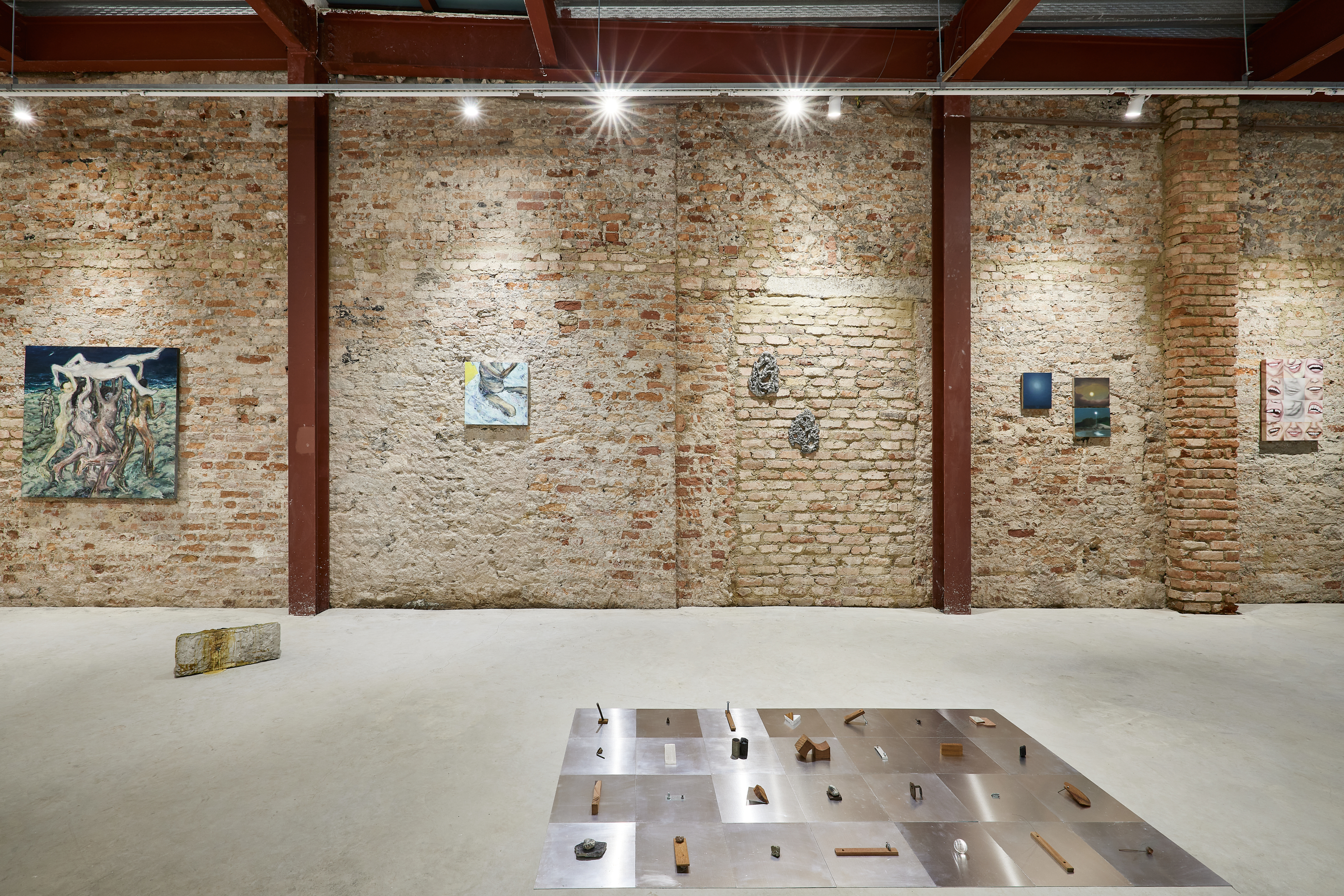
Foto: Rafael Salim
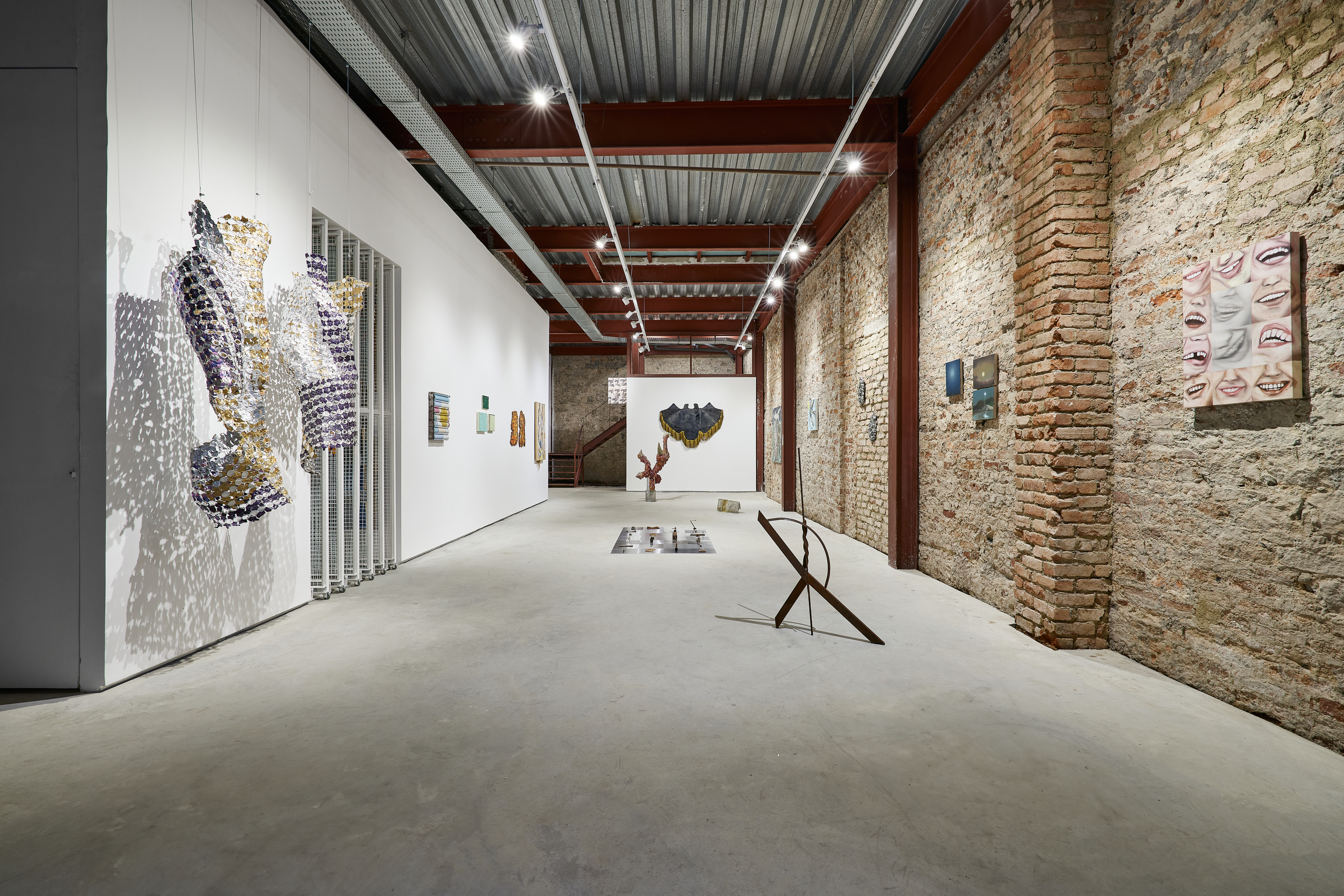
Foto: Rafael Salim


