LC4
Escultura
160cm x 56cm x 60cm
2025
[pt]
Autor:
Mariana Meneguetti
Escultura realiza no contexto da exposição "Be my Brother, or I kill you".
Curadoria:
Gustavo Torres
Fotografia:
Samuel Esteves
LC4
Sculpture
160cm x 56cm x 60cm
2025
[en]
Author:
Mariana Meneguetti
Sculpture realized in the context of the exhibition "Be my Brother, or I kill you".
Art curator:
Gustavo Torres
Photography:
Samuel Esteves
Escultura
160cm x 56cm x 60cm
2025
[pt]
Autor:
Mariana Meneguetti
Escultura realiza no contexto da exposição "Be my Brother, or I kill you".
Curadoria:
Gustavo Torres
Fotografia:
Samuel Esteves
LC4
Sculpture
160cm x 56cm x 60cm
2025
[en]
Author:
Mariana Meneguetti
Sculpture realized in the context of the exhibition "Be my Brother, or I kill you".
Art curator:
Gustavo Torres
Photography:
Samuel Esteves
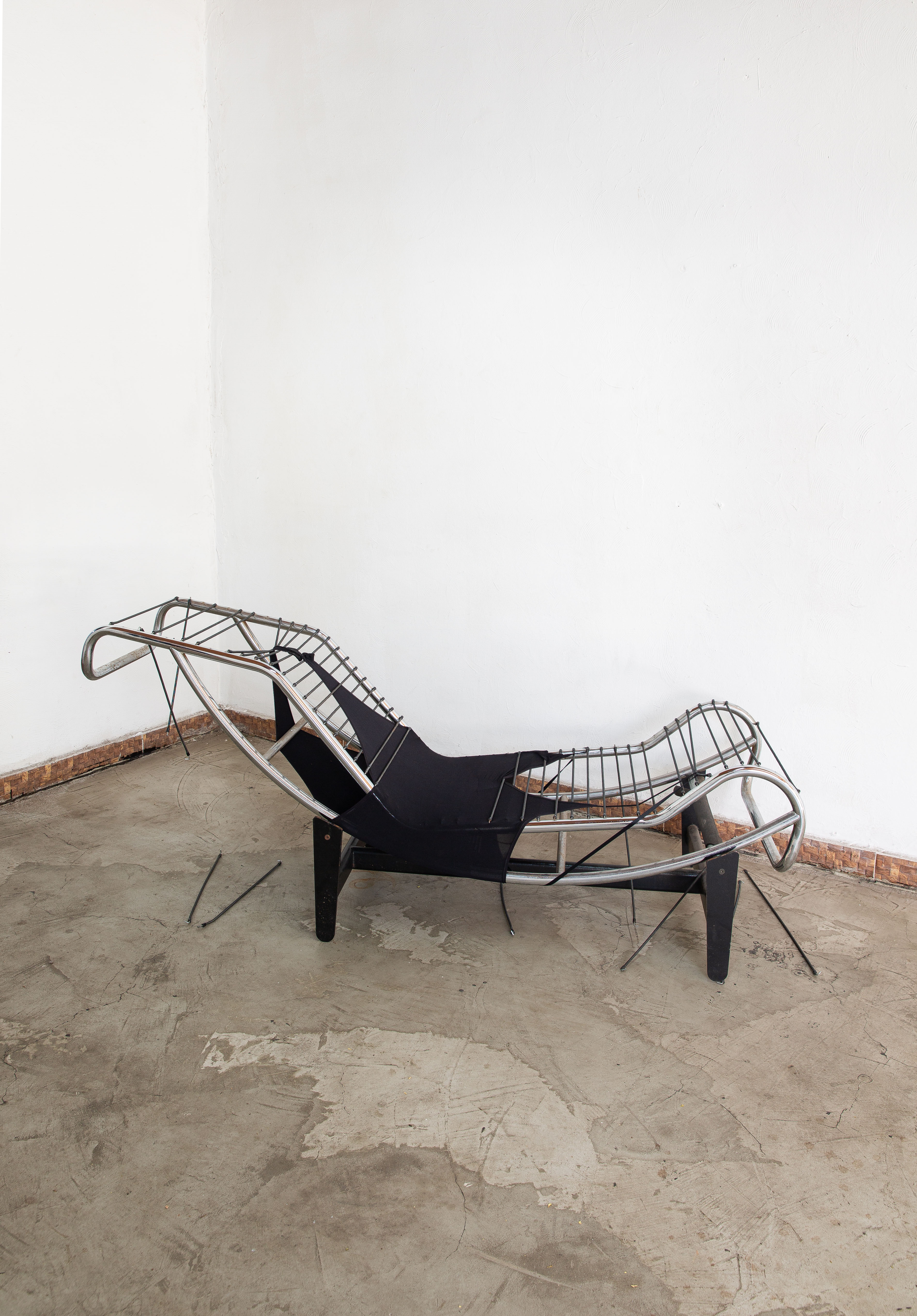
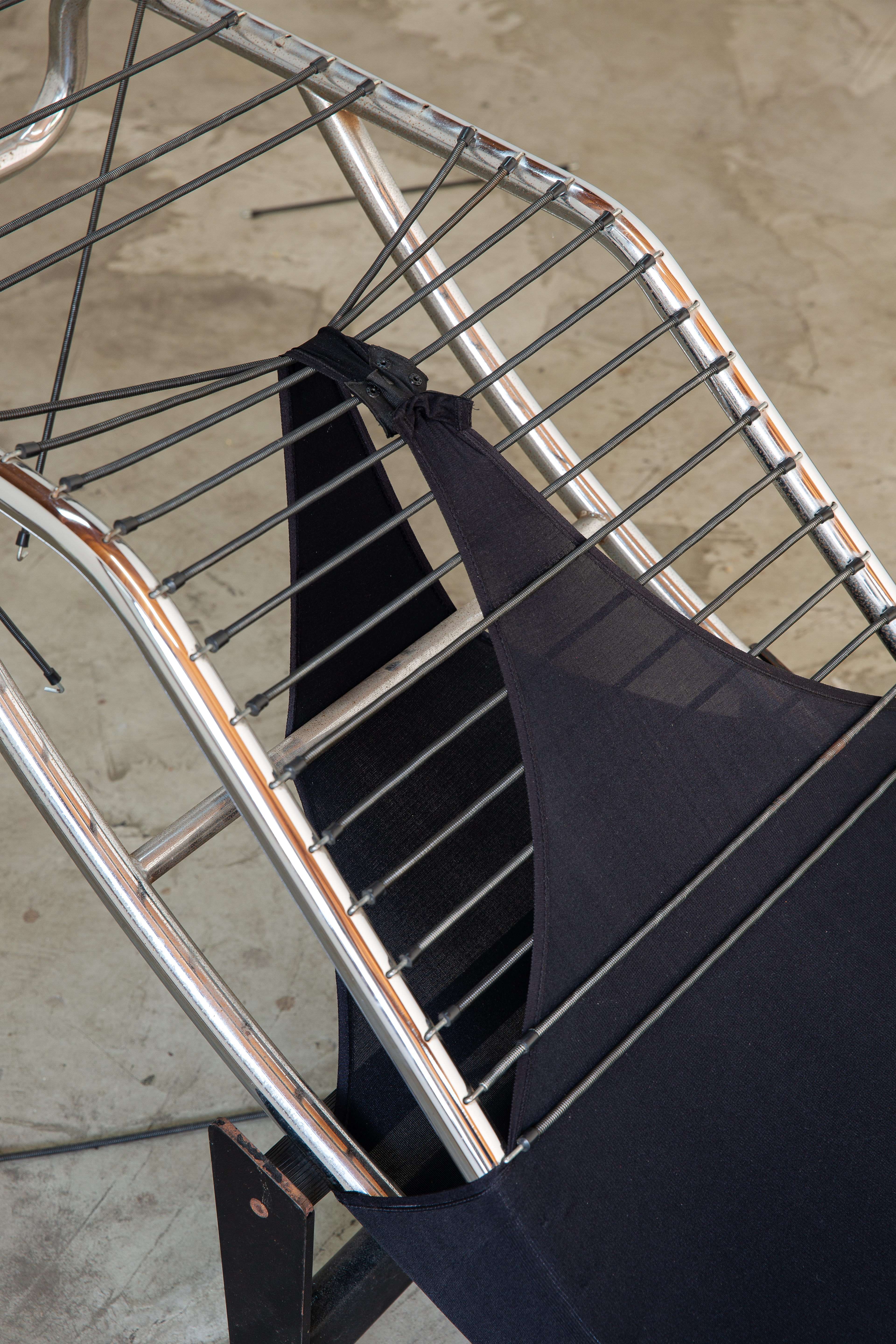


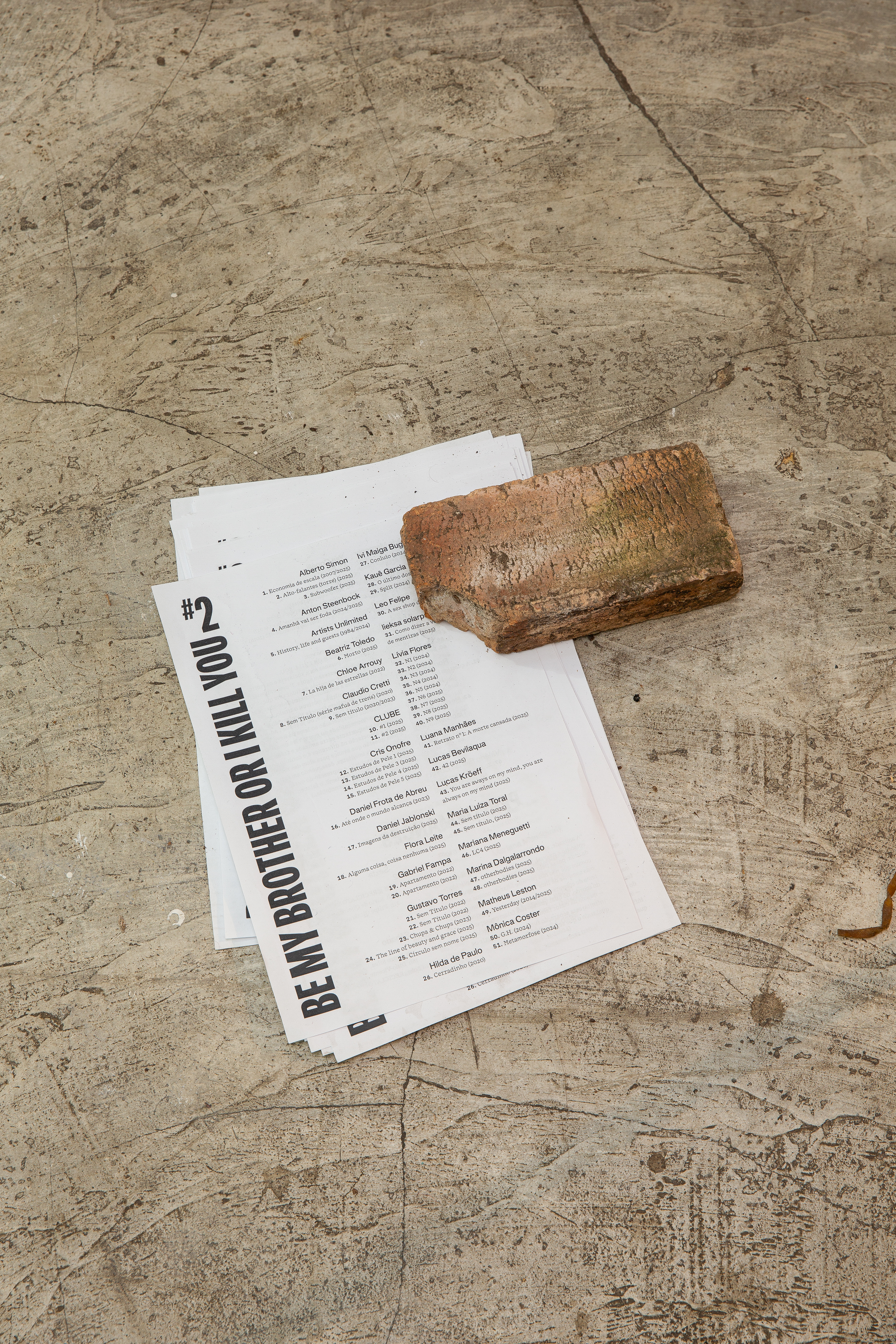
Casa entre três paredes
Arquitetura
2025
[pt]
Autor:
Mariana Meneguetti
Imagem:
Bruno Ottoni
Esta casa propõe integração entre espaço interno e externo a partir de três paredes construídas com tijolos e pedras encontradas no terreno.
House in between three walls
Architecture
2025
[en]
Author:
Mariana Meneguetti
Image:
Bruno Ottoni
This house proposes to intertwine interior and exterior space through three walls built with brick and stone found in the terrain.
Arquitetura
2025
[pt]
Autor:
Mariana Meneguetti
Imagem:
Bruno Ottoni
Esta casa propõe integração entre espaço interno e externo a partir de três paredes construídas com tijolos e pedras encontradas no terreno.
House in between three walls
Architecture
2025
[en]
Author:
Mariana Meneguetti
Image:
Bruno Ottoni
This house proposes to intertwine interior and exterior space through three walls built with brick and stone found in the terrain.




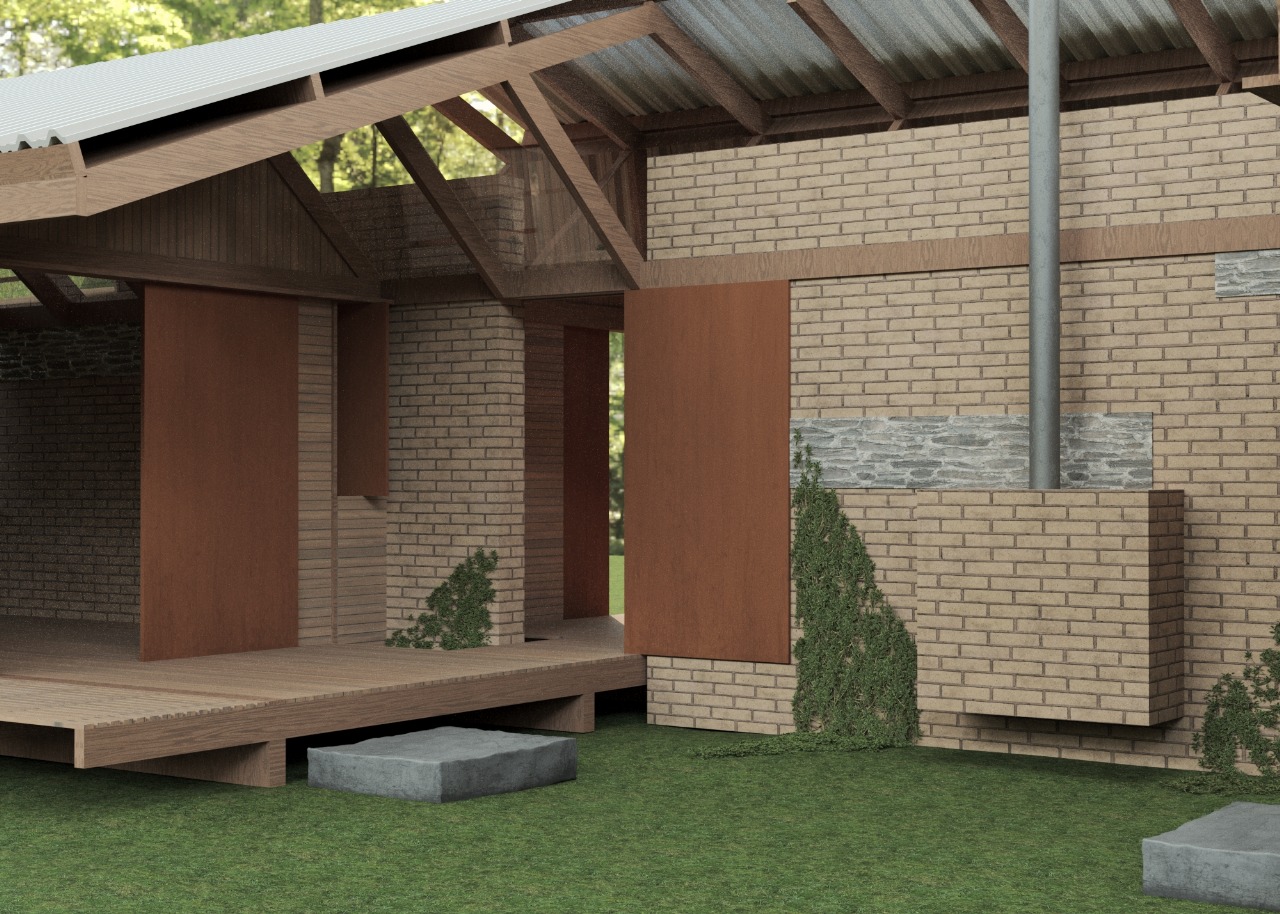


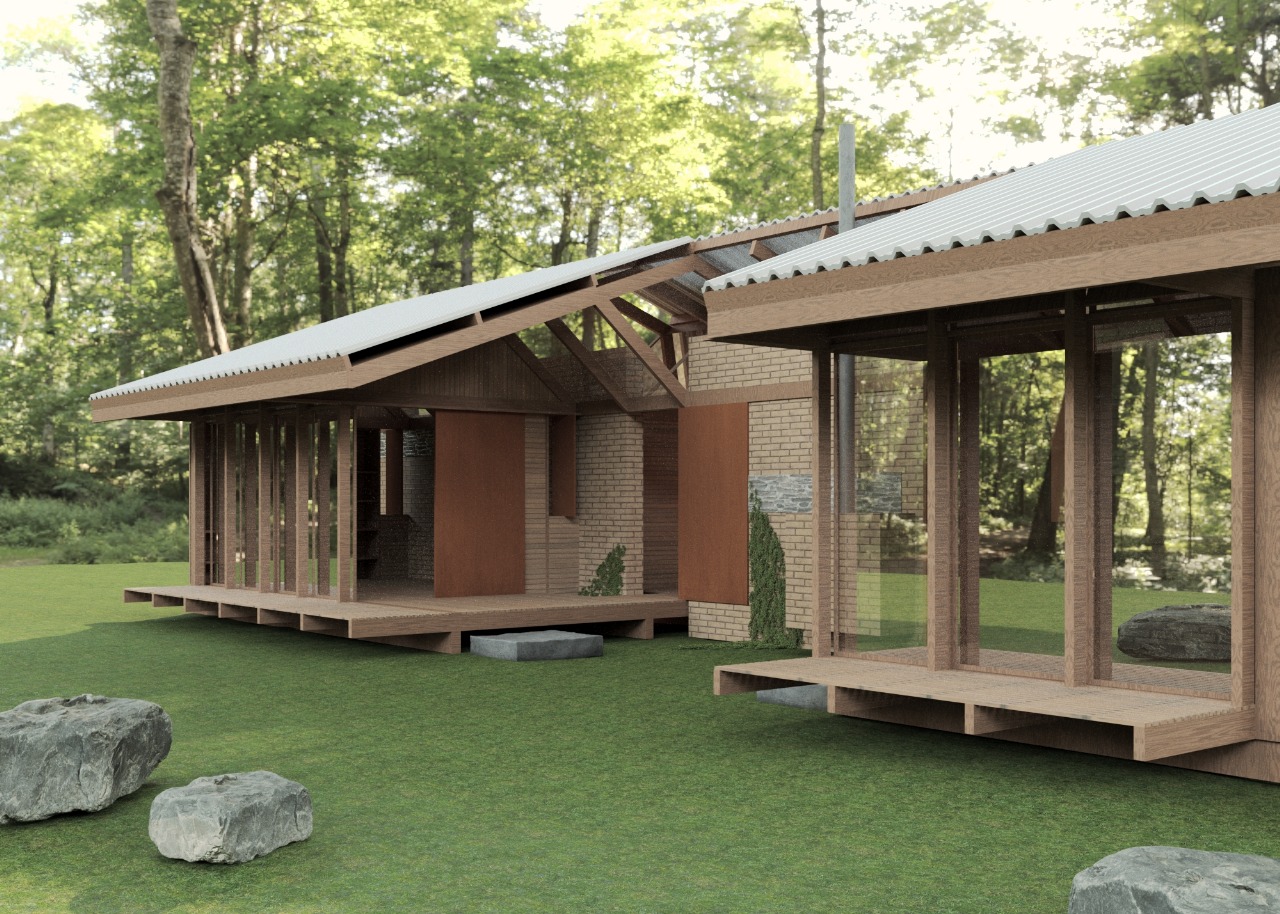
Galeria Refresco
Arquitetura
2024
[pt]
Autor:
Mariana Meneguetti
Assistente:
Angela Blanco
Esta é a transformação do espaço térreo de um sobrado em galeria de arte contemporânea. Fruto do edital Reviver Centro, uma proposta da prefeitura do Rio de Janeiro para contribuir com o financiamento de projetos culturais no centro da cidade, a proposta surge dentro de um edifício de quatro andares do início do século XVIII, de fachada e invólucro tombados. Em consequência de um incêndio que derrubou todas as estruturas internas do prédio, apenas a fachada, a parede lateral de tijolos reconstituídos e a parede dos fundos em muro de pedra se mantiveram, em parte, originais. O esqueleto metálico interno e estrutura em steel deck, resultado de uma reconstrução em 2008 e inicialmente escondidos por forro e gesso, foram assumidos como parte integrante da transformação. Para o funcionamento da galeria, foi proposta uma nova parede para o espaço, que como uma infraestrutura que rearticula e organiza, também sugere que o acervo principal seja exposto, se abrindo completamente aos 4,20m de altura do espaço expositivo; por outro lado, áreas de depósito são parcialmente ocultas em sua estrutura. Outra parede é proposta como anteparo entre a galeria e os espaços de serviço e trabalho no fundo do lote. No térreo, copa e banheiro dividem a mesma parede hidráulica, enquanto que o espaço do mezanino é atribuído ao escritório. De forma a potencializar as poucas paredes de tijolo e pedra remanescentes do tempo anterior ao incêndio, toda a estrutura de piso e parede foi projetada para “quase” encostar nestes antigos alicerces: são 2cm silenciosos que guardam mais de 200 anos de história.
Refurbishment for Refresco Art Gallery
Architecture
2024
[en]
Author:
Mariana Meneguetti
Assistant:
Angela Blanco
This is the transformation of the ground floor space of a four-story house into a Contemporary Art Gallery. As a result of the Reviver Centro notice, a proposal by the city council to facilitate and contribute to cultural projects in downtown, this proposal begins to being drawn within a listed walls building from the beginning of the XVIII Century, fruit of the begining of the urbanization fo the city and that got on fire in 2008. The widefire torn down the inner walls of the building, leaving simply the façade, the reconstructed brick wall on one side and the stone wall on the back, partially originals. The metallic skeleton and the steel deck structure, result of the 2008 reconstruction, and initially hidden by lining and plaster, were assumed as an integral part of the transformation. For the functioning of the galley, it was proposed a new wall for the main space, as an infrastructure that rearrange and organize, but also proposes that the main gallery collection will be exposed to its new 4,20m exhibition space height, making it an inherent part of the exhibition space. On the other side, store spaces are partially occulted by its structure. A second wall is proposed as a screen between gallery and service spaces. On the ground floor, a small kitchen and bathroom share the same wall, while the mezzanine space is assigned to the office. In order to enhance the few brick and stone walls from the time before the fire, all inserted walls and floors were designed to “almost” touch it’s ancient foundations: there are 2 silent cm that hold more than 200 years of history.
Arquitetura
2024
[pt]
Autor:
Mariana Meneguetti
Assistente:
Angela Blanco
Esta é a transformação do espaço térreo de um sobrado em galeria de arte contemporânea. Fruto do edital Reviver Centro, uma proposta da prefeitura do Rio de Janeiro para contribuir com o financiamento de projetos culturais no centro da cidade, a proposta surge dentro de um edifício de quatro andares do início do século XVIII, de fachada e invólucro tombados. Em consequência de um incêndio que derrubou todas as estruturas internas do prédio, apenas a fachada, a parede lateral de tijolos reconstituídos e a parede dos fundos em muro de pedra se mantiveram, em parte, originais. O esqueleto metálico interno e estrutura em steel deck, resultado de uma reconstrução em 2008 e inicialmente escondidos por forro e gesso, foram assumidos como parte integrante da transformação. Para o funcionamento da galeria, foi proposta uma nova parede para o espaço, que como uma infraestrutura que rearticula e organiza, também sugere que o acervo principal seja exposto, se abrindo completamente aos 4,20m de altura do espaço expositivo; por outro lado, áreas de depósito são parcialmente ocultas em sua estrutura. Outra parede é proposta como anteparo entre a galeria e os espaços de serviço e trabalho no fundo do lote. No térreo, copa e banheiro dividem a mesma parede hidráulica, enquanto que o espaço do mezanino é atribuído ao escritório. De forma a potencializar as poucas paredes de tijolo e pedra remanescentes do tempo anterior ao incêndio, toda a estrutura de piso e parede foi projetada para “quase” encostar nestes antigos alicerces: são 2cm silenciosos que guardam mais de 200 anos de história.
Refurbishment for Refresco Art Gallery
Architecture
2024
[en]
Author:
Mariana Meneguetti
Assistant:
Angela Blanco
This is the transformation of the ground floor space of a four-story house into a Contemporary Art Gallery. As a result of the Reviver Centro notice, a proposal by the city council to facilitate and contribute to cultural projects in downtown, this proposal begins to being drawn within a listed walls building from the beginning of the XVIII Century, fruit of the begining of the urbanization fo the city and that got on fire in 2008. The widefire torn down the inner walls of the building, leaving simply the façade, the reconstructed brick wall on one side and the stone wall on the back, partially originals. The metallic skeleton and the steel deck structure, result of the 2008 reconstruction, and initially hidden by lining and plaster, were assumed as an integral part of the transformation. For the functioning of the galley, it was proposed a new wall for the main space, as an infrastructure that rearrange and organize, but also proposes that the main gallery collection will be exposed to its new 4,20m exhibition space height, making it an inherent part of the exhibition space. On the other side, store spaces are partially occulted by its structure. A second wall is proposed as a screen between gallery and service spaces. On the ground floor, a small kitchen and bathroom share the same wall, while the mezzanine space is assigned to the office. In order to enhance the few brick and stone walls from the time before the fire, all inserted walls and floors were designed to “almost” touch it’s ancient foundations: there are 2 silent cm that hold more than 200 years of history.

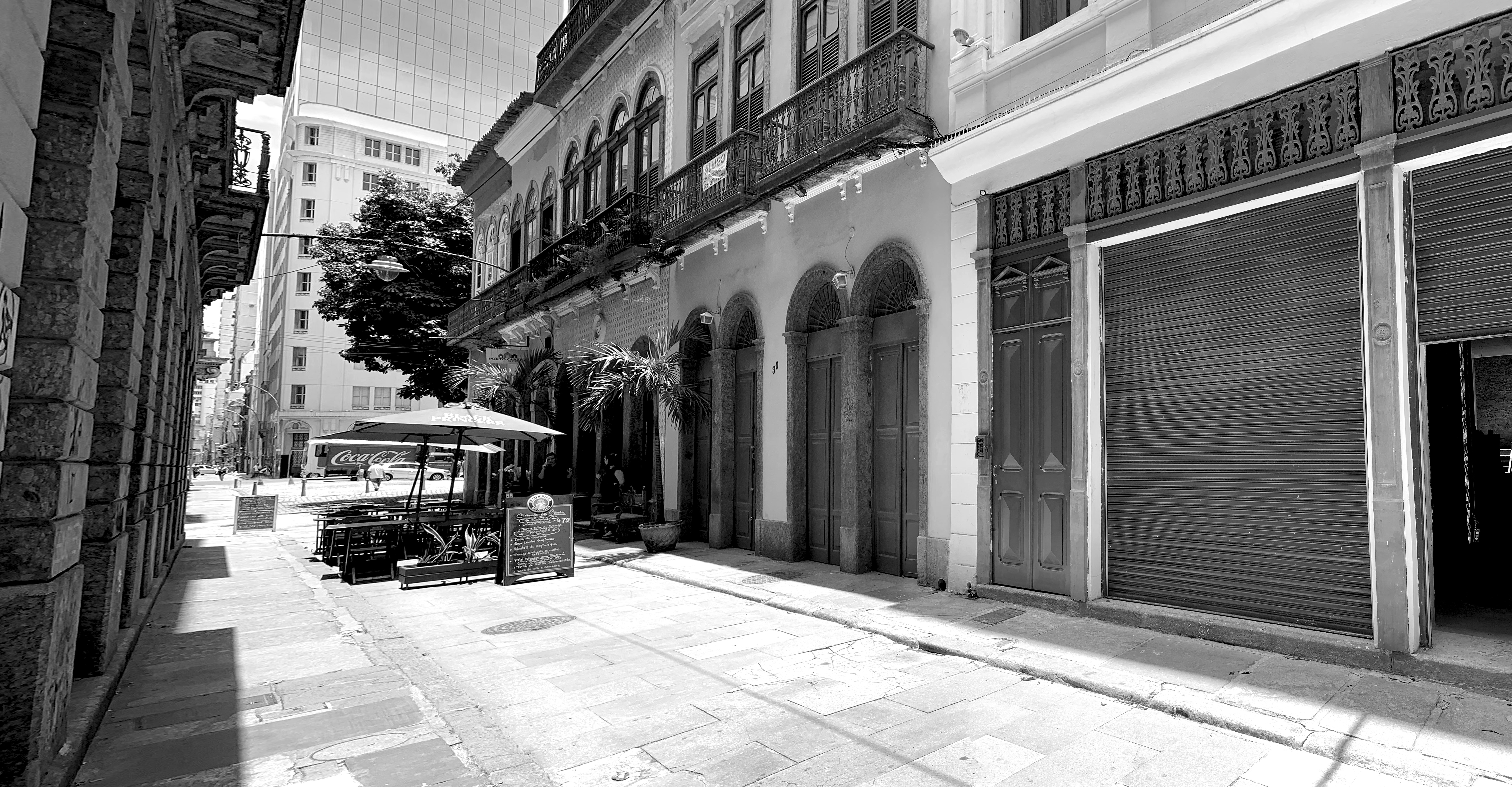
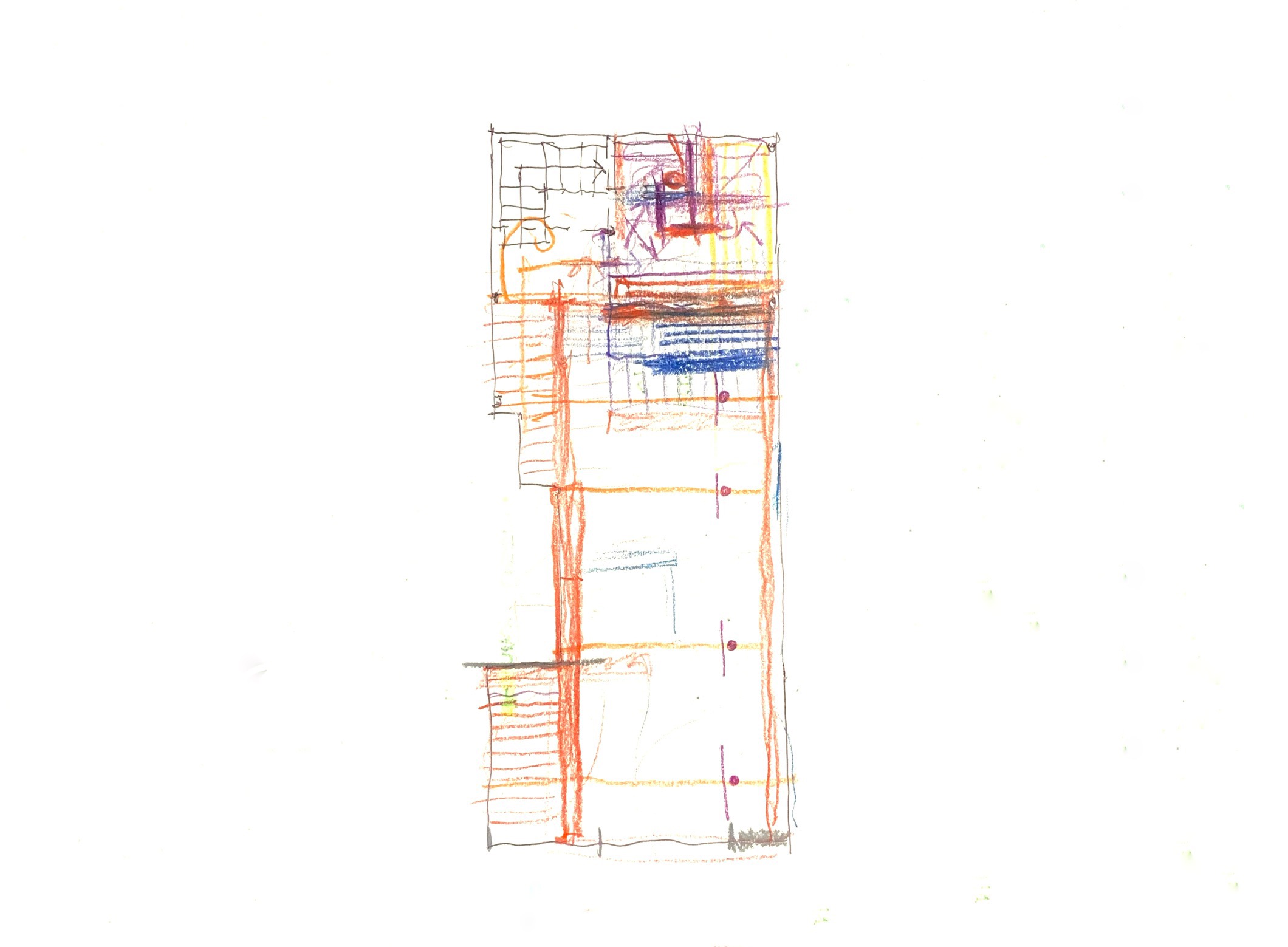
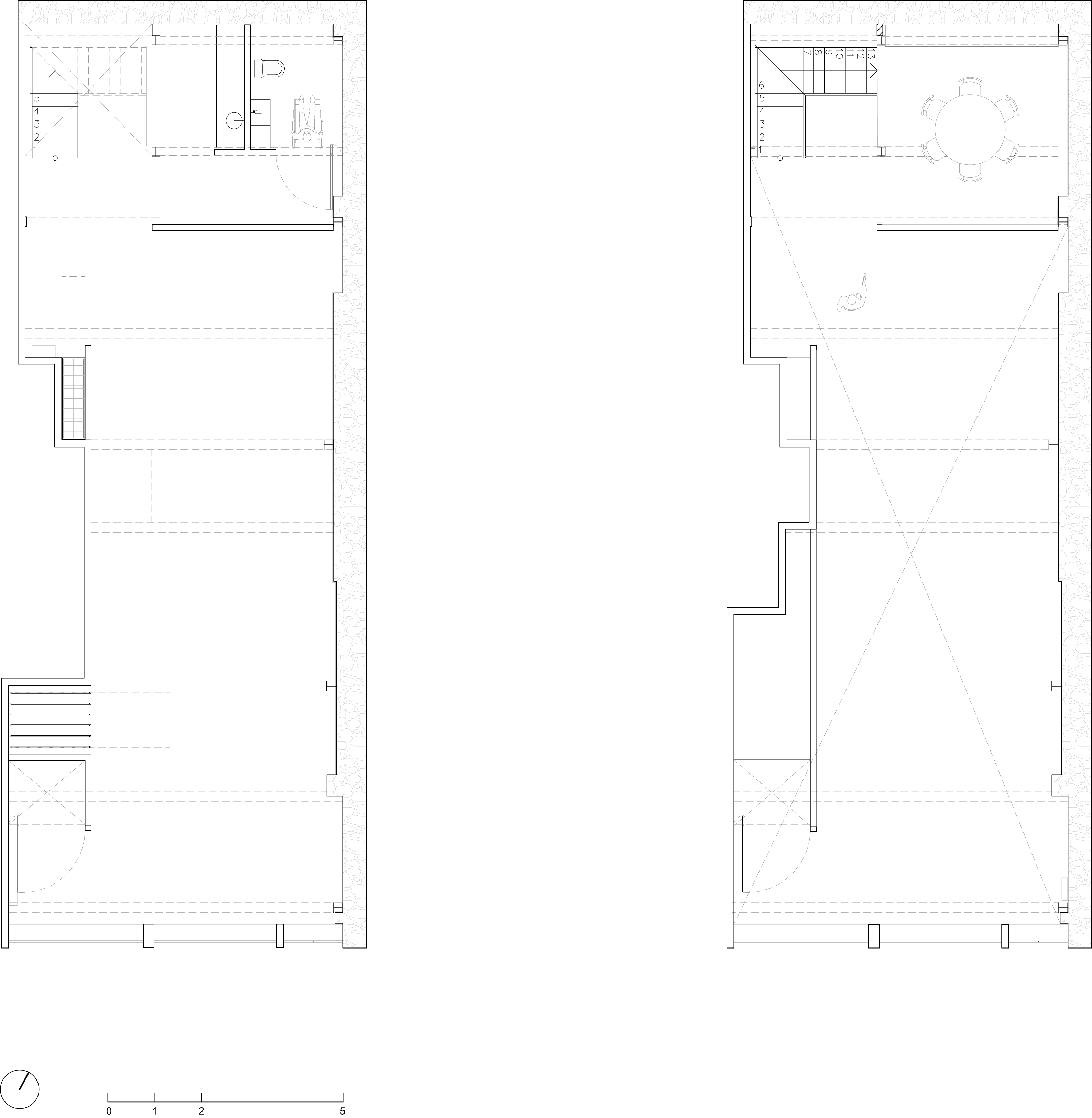


Foto: Rafael Salim
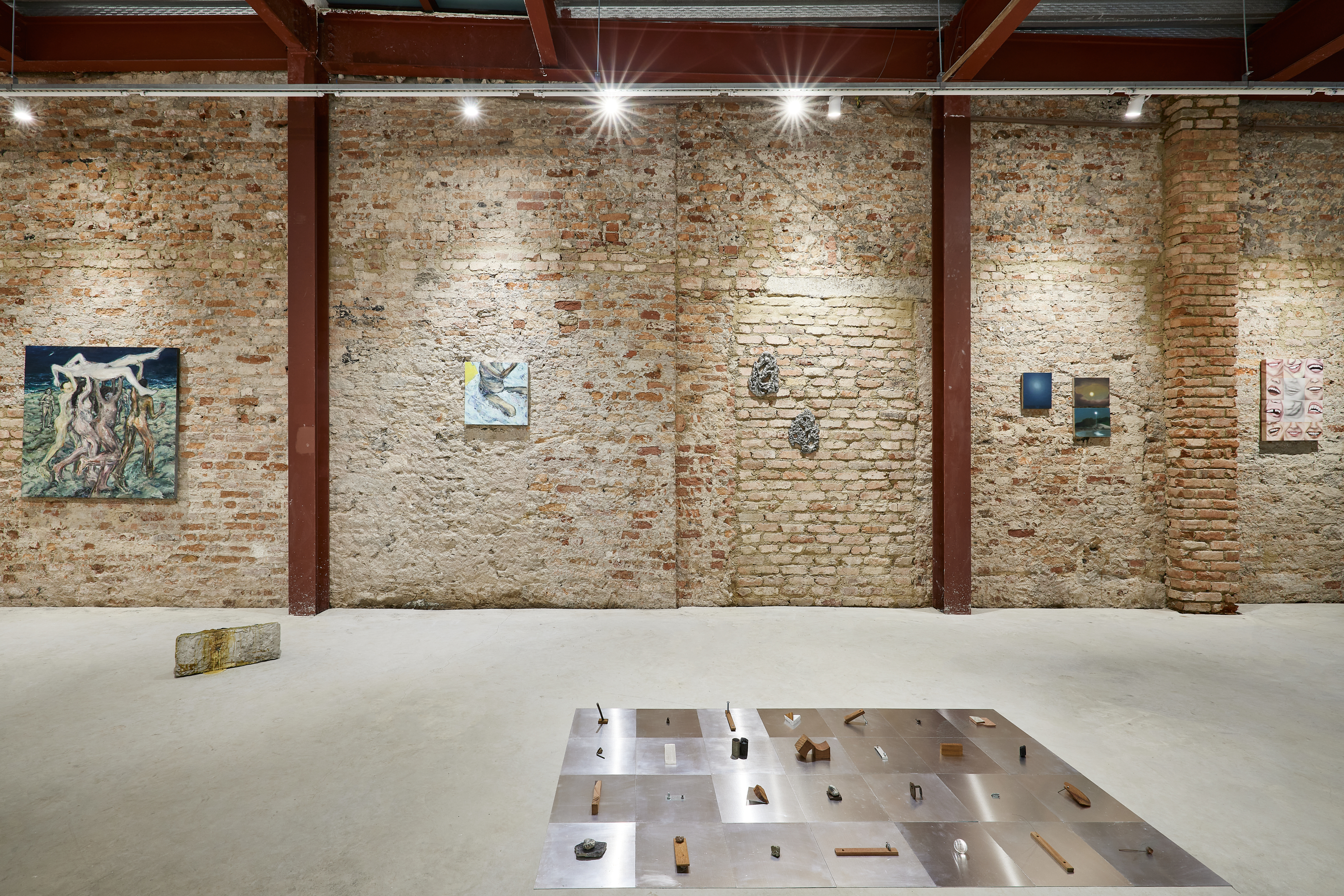
Foto: Rafael Salim
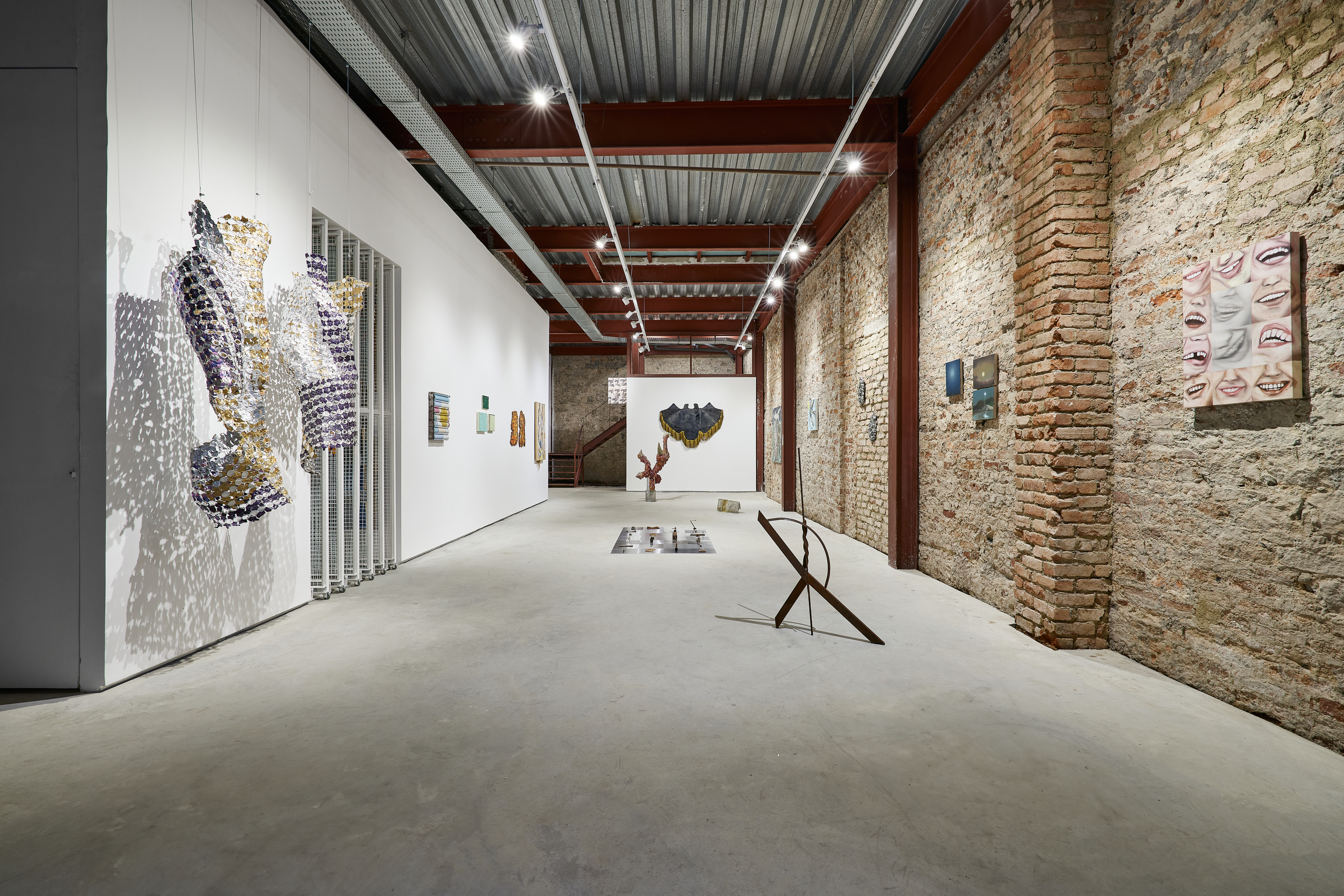
Foto: Rafael Salim


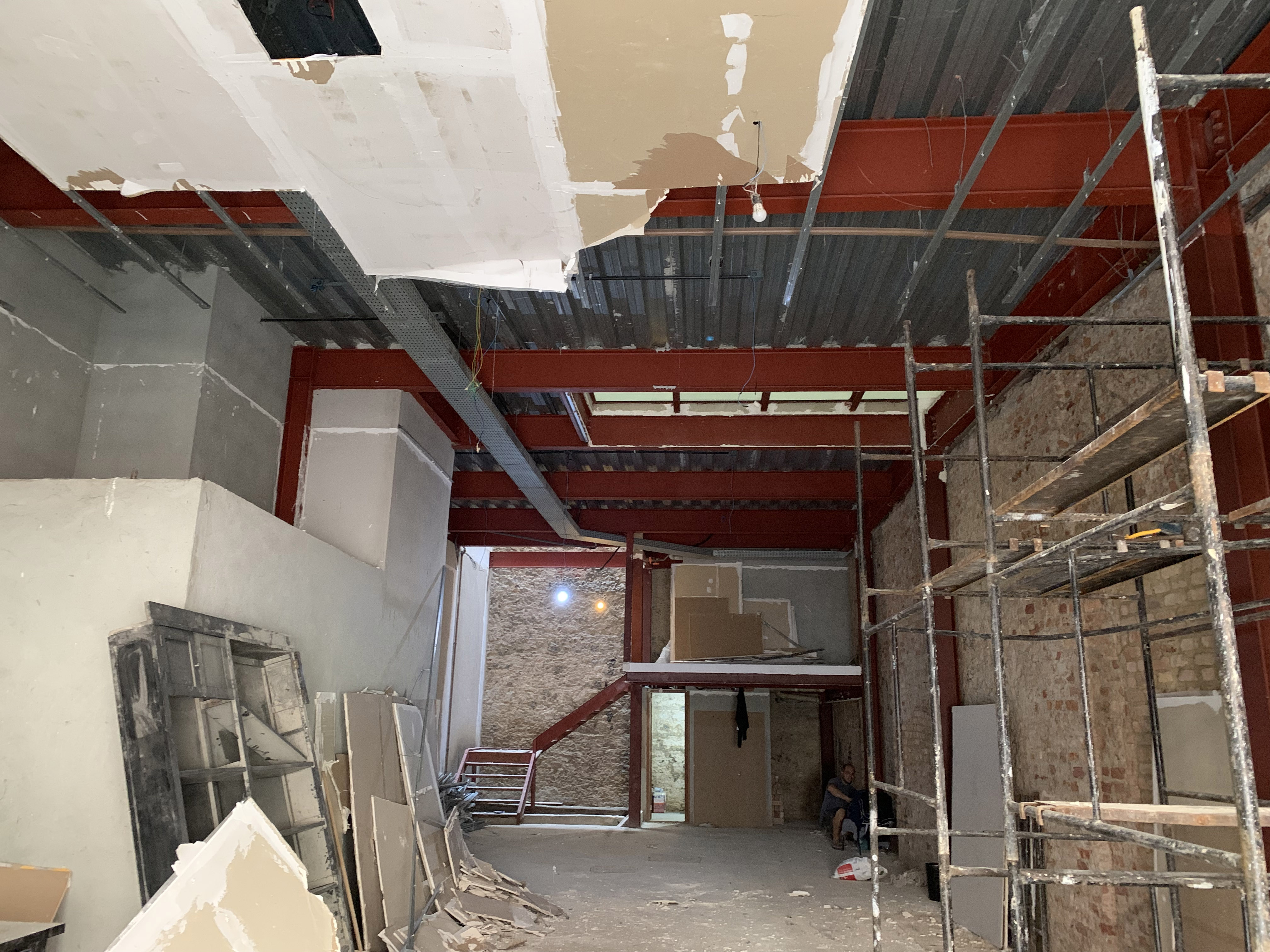
Cadeiras para Lilly Reich
Design de mobiliário
2023
acrílico jateado,
papel vegetal,
metal pintado
50 x 50 x 70cm
[pt]
Co:autoria:
Julia Retz
Mariana Meneguetti
Cadeiras para Lilly Reich é a segunda versão de um mobiliário produzido para um espaço de dança, incorporando imagens de obras da designer alemã Lilly Reich em papel vegetal e acrílico translúcido.
Chairs for Lilly Reich
Furniture design
2023
sandblasted acrylic,
tracing paper, painted
metal
50 x 50 x 70cm.
[en]
Co-author:
Julia Retz
Mariana Meneguetti
Chairs for Lilly Reich fosters debate around the archives of the invisible labour of German architect and designer Lilly Reich. In a form of a furniture-archive the work traces back the free-flowing form and fluid shapes frequently used in her designs.
A set of sandblasted acrylic chairs holding some of her archival images are displayed in the space. Possible of use, they suggest different relationships between each other. With a round, square and backless chair back, - a symbolic assimilation to the Bauhaus School geometry, the chairs can be reconfigured as an assembly of living objects. They can be used continuously, connecting one another; in opposition to each other, or fragmented suggesting the separation of the images. It is possible to replace or add images like an expanded archive in process, as the chairs are mobile memories playing with matter, geometry, translucency, in order to trace the invisible powers that sustain our symbolic, poetic and political social system.
Being a collaborator of Mies Van Der Rohe to design his exhibition for the German Building Exhibition “The Dwelling in Our Time” from 1927 where 17 male architects were invited, but being hardly mentioned in the press compared to her partner, Lilly Reich played an important role in stretching the functionalist vocabulary with curved forms in a patriarchal regime.
By using materials such as translucent sandblasted acrylic and tracing paper, common in the design of XX Century architecture projects, the work intends to cross lights these different narratives in order to play on her participation in present times.
Design de mobiliário
2023
acrílico jateado,
papel vegetal,
metal pintado
50 x 50 x 70cm
[pt]
Co:autoria:
Julia Retz
Mariana Meneguetti
Cadeiras para Lilly Reich é a segunda versão de um mobiliário produzido para um espaço de dança, incorporando imagens de obras da designer alemã Lilly Reich em papel vegetal e acrílico translúcido.
Chairs for Lilly Reich
Furniture design
2023
sandblasted acrylic,
tracing paper, painted
metal
50 x 50 x 70cm.
[en]
Co-author:
Julia Retz
Mariana Meneguetti
Chairs for Lilly Reich fosters debate around the archives of the invisible labour of German architect and designer Lilly Reich. In a form of a furniture-archive the work traces back the free-flowing form and fluid shapes frequently used in her designs.
A set of sandblasted acrylic chairs holding some of her archival images are displayed in the space. Possible of use, they suggest different relationships between each other. With a round, square and backless chair back, - a symbolic assimilation to the Bauhaus School geometry, the chairs can be reconfigured as an assembly of living objects. They can be used continuously, connecting one another; in opposition to each other, or fragmented suggesting the separation of the images. It is possible to replace or add images like an expanded archive in process, as the chairs are mobile memories playing with matter, geometry, translucency, in order to trace the invisible powers that sustain our symbolic, poetic and political social system.
Being a collaborator of Mies Van Der Rohe to design his exhibition for the German Building Exhibition “The Dwelling in Our Time” from 1927 where 17 male architects were invited, but being hardly mentioned in the press compared to her partner, Lilly Reich played an important role in stretching the functionalist vocabulary with curved forms in a patriarchal regime.
By using materials such as translucent sandblasted acrylic and tracing paper, common in the design of XX Century architecture projects, the work intends to cross lights these different narratives in order to play on her participation in present times.
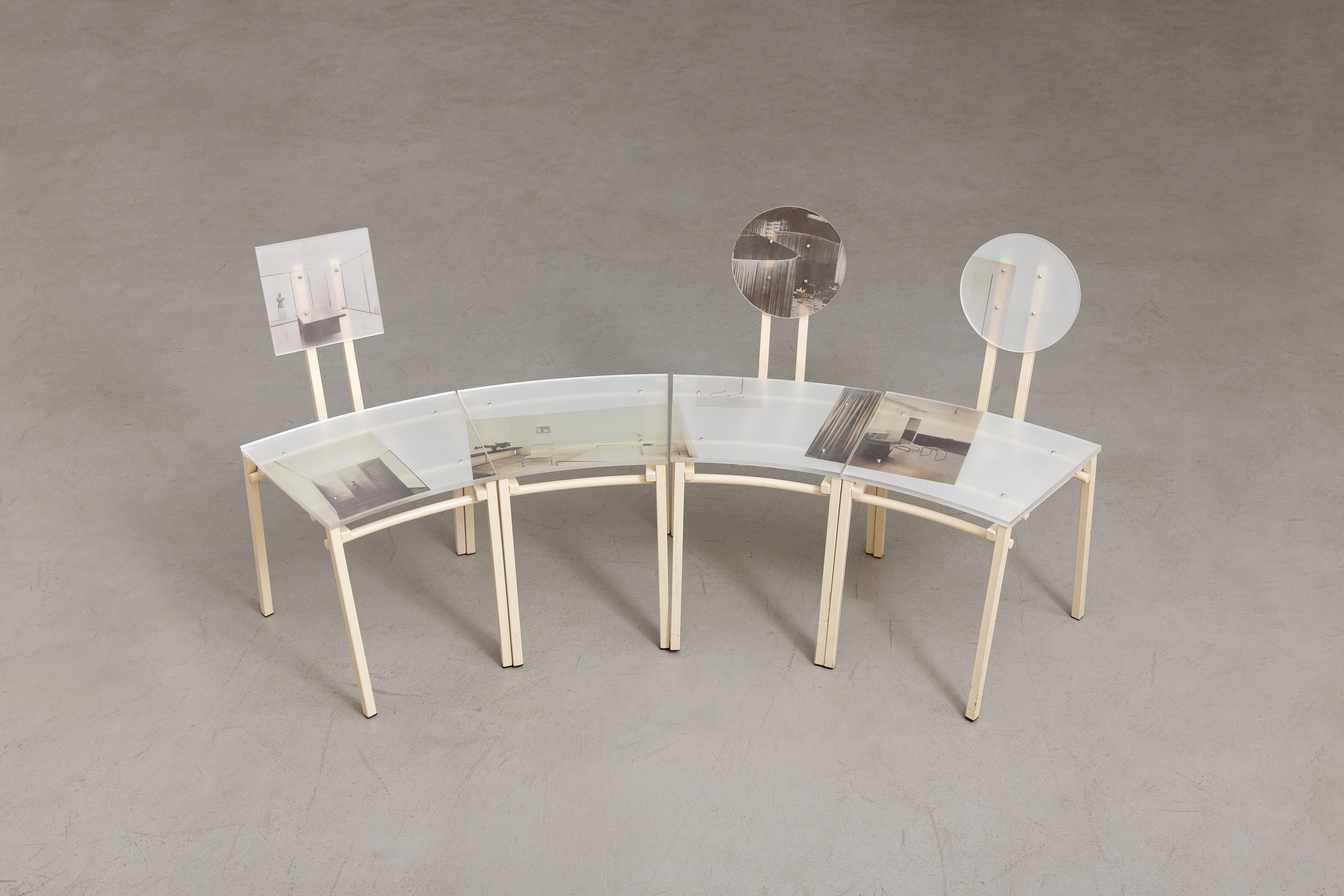

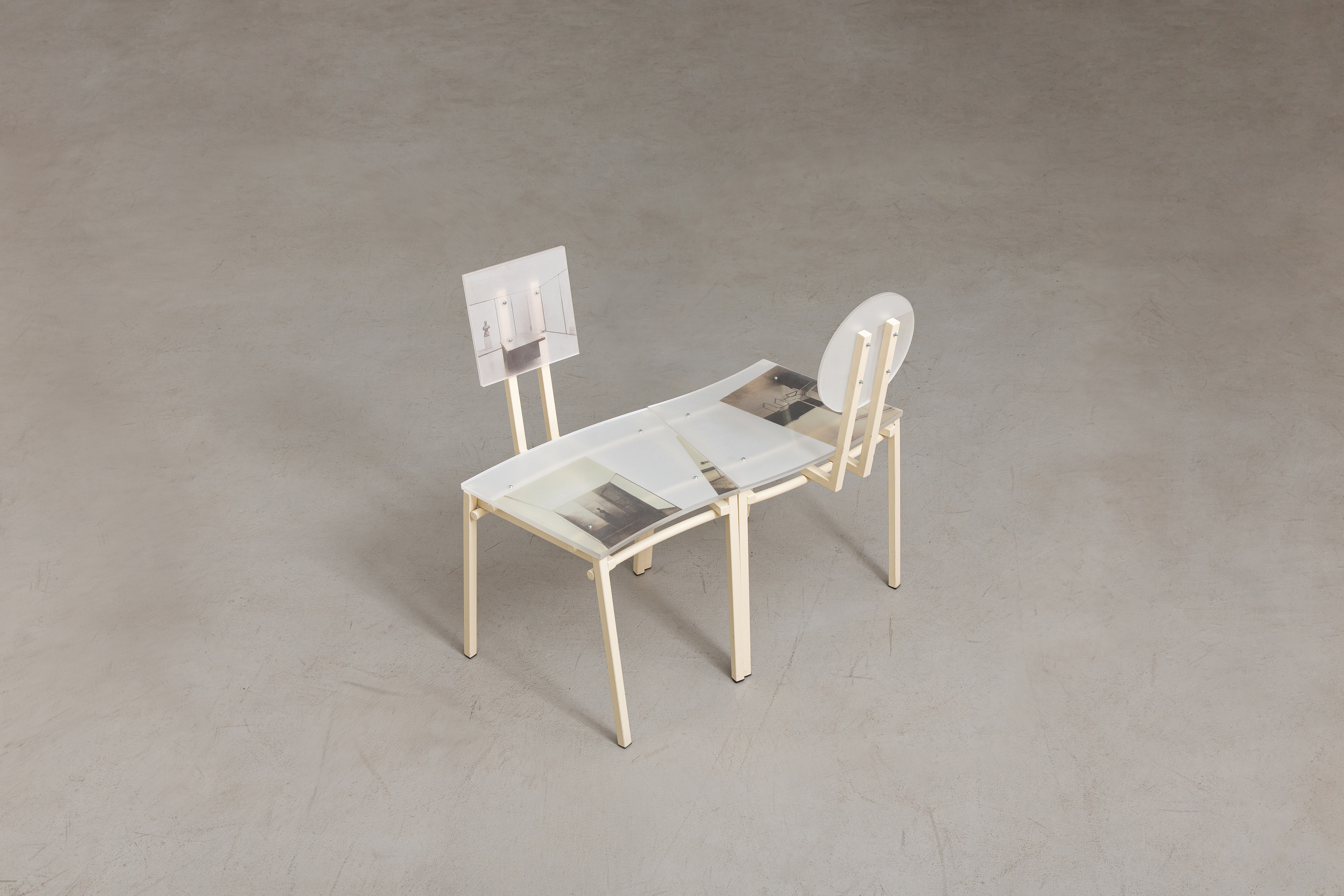





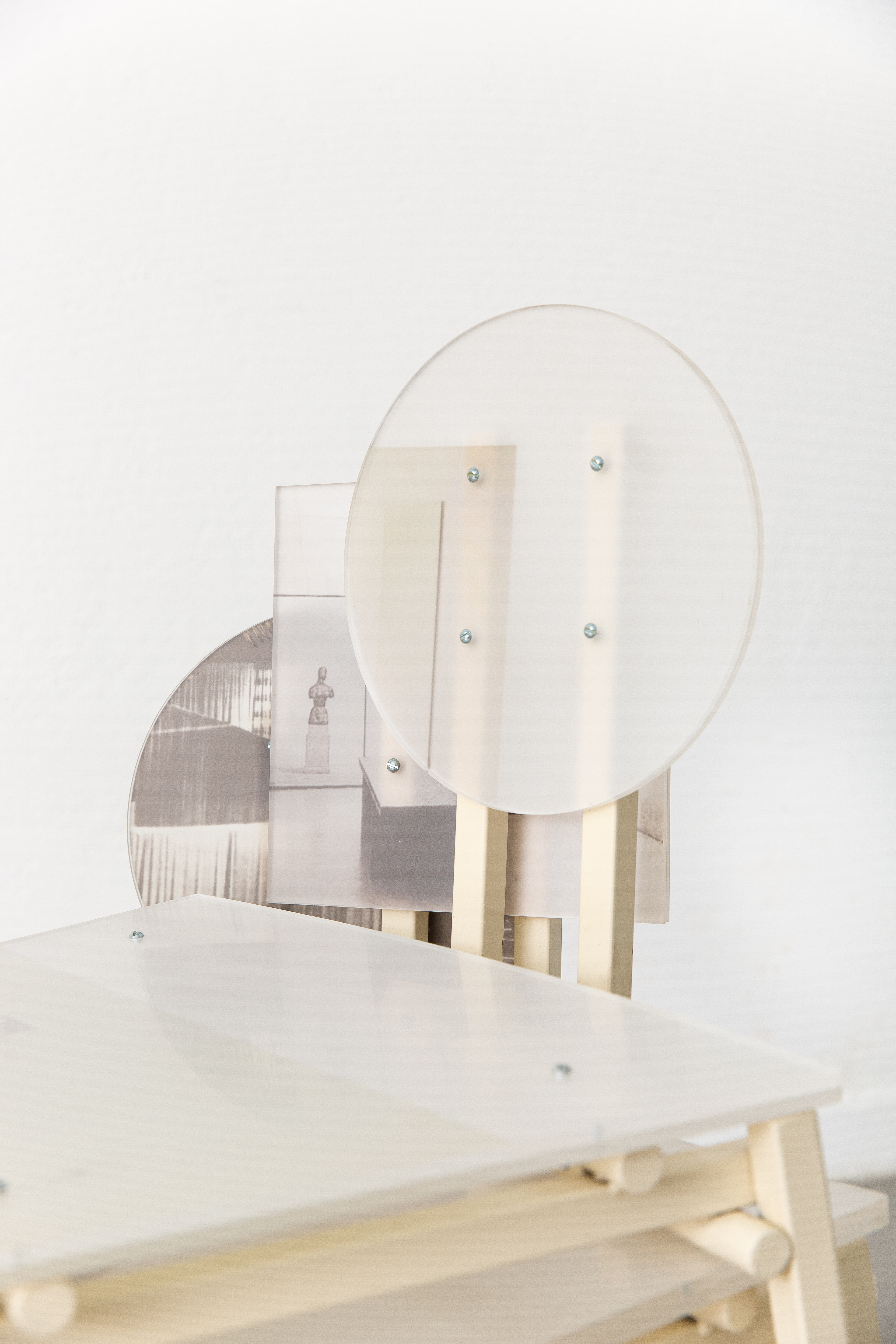
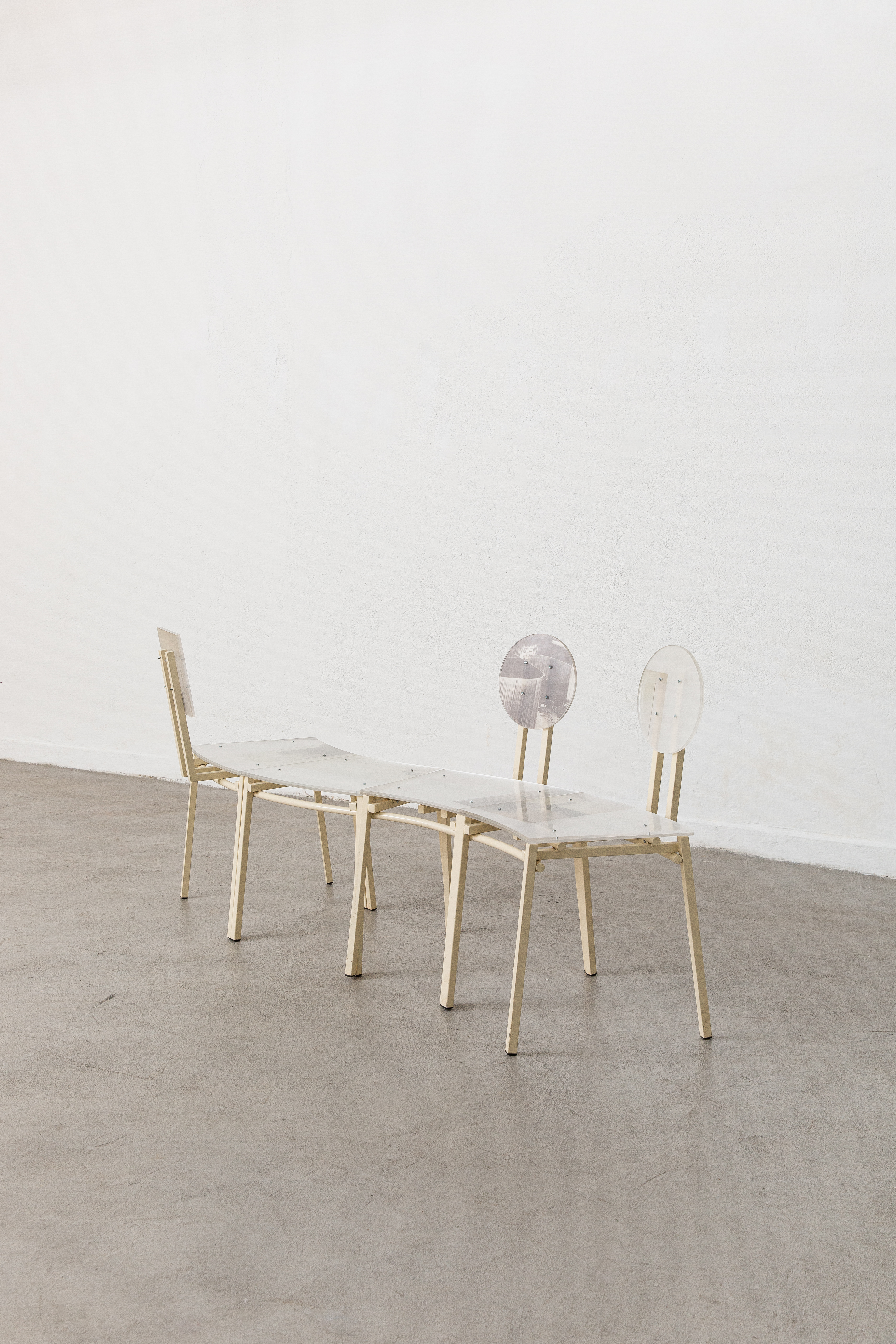
Chão de alta performance
Residência Art OMI
2022
[pt]
Co-autoria:
Liz Gálvez
Mariana Meneguetti
Chão de alta performance (High-performance ground) foi uma oficina performática realizada durante a residência de arquitetura Art OMI com o intuito de construir um piso levando em consideração o processo para a sua produção. Ao misturar o trabalho discreto da cozinha com aquele da construção das cidades - historicamente atribuidos a específicos papeis de gênero – o trabalho propõe acionar e deslocar diferentes relações de poder atribuidas a condutas e ferramentas escondidas na produção do espaço. Ao convidar o domínio doméstico e o urbano em uma performance colaborativa, ações como alimentar e construir tornam-se produtoras emaranhadas do ambiente construído: cavar, peneirar, mexer, martelar, cobrir, aparafusar, moldar, preencher, quebrar, achatar, enrolar. Quando a linguagem de programas de culinária e da indústria da construção colapsam uma sobre a outra, o cuidado, a violência, a diversão e a disfunção constroem um complexo terceiro espaço.
Em um saco brilhante de alumínio com uma mistura a frio de 22.7kg de asfalto lê-se: “high-performance–permanent–pavement repair, environmentally friendly” (reparo permanente de pavimento de alta performance). Uma mistura forte usada para reparar buracos é combinada com algo forte que perdura no tempo, no entanto a retórica do reparo, da permanência e da alta-performance incorpora as constradições entre a fragilidade de selar um terreno vivo.
High-performance ground
Art OMI Architecture Residency
2022
[en]
Co-author:
Liz Gálvez
Mariana Meneguetti
High-performance ground was a performative workshop for building a floor during the Art OMI Architecture Residency regarding the process of its making through performance staging actions. By merging the discrete labor of cooking and paving–historically attributed to specific gender roles–the work proposes to stage the different power-relations, mechanisms, and tools hidden within the making of space. By inviting the domestic and urban realms into a collaborative performance, feeding and building become entangled producers of the built-environment: to dig, to shovel, to pour, to stir, to compound, to cover, to screw, to mold, to fill, to break, to flatten, to roll. When the language of both cooking shows and building industries collapse into one another, careful concern, violence, playfulness, and dysfunction build a complex third-space.
A 50lbs / 22.7kg shining foil bag of cold-mix patching asphalt reads, “high-performance–permanent–pavement repair, environmentally friendly”. A “strong-mixture” used for re-covering its own holes is matched to something strong that endures times, and yet the building industry primarily invested in the subversion of entropy. The rhetoric of repair, permanence, and performance embed the contradictions between the fragility of sealing a living, unrelenting ground.
Residência Art OMI
2022
[pt]
Co-autoria:
Liz Gálvez
Mariana Meneguetti
Chão de alta performance (High-performance ground) foi uma oficina performática realizada durante a residência de arquitetura Art OMI com o intuito de construir um piso levando em consideração o processo para a sua produção. Ao misturar o trabalho discreto da cozinha com aquele da construção das cidades - historicamente atribuidos a específicos papeis de gênero – o trabalho propõe acionar e deslocar diferentes relações de poder atribuidas a condutas e ferramentas escondidas na produção do espaço. Ao convidar o domínio doméstico e o urbano em uma performance colaborativa, ações como alimentar e construir tornam-se produtoras emaranhadas do ambiente construído: cavar, peneirar, mexer, martelar, cobrir, aparafusar, moldar, preencher, quebrar, achatar, enrolar. Quando a linguagem de programas de culinária e da indústria da construção colapsam uma sobre a outra, o cuidado, a violência, a diversão e a disfunção constroem um complexo terceiro espaço.
Em um saco brilhante de alumínio com uma mistura a frio de 22.7kg de asfalto lê-se: “high-performance–permanent–pavement repair, environmentally friendly” (reparo permanente de pavimento de alta performance). Uma mistura forte usada para reparar buracos é combinada com algo forte que perdura no tempo, no entanto a retórica do reparo, da permanência e da alta-performance incorpora as constradições entre a fragilidade de selar um terreno vivo.
High-performance ground
Art OMI Architecture Residency
2022
[en]
Co-author:
Liz Gálvez
Mariana Meneguetti
High-performance ground was a performative workshop for building a floor during the Art OMI Architecture Residency regarding the process of its making through performance staging actions. By merging the discrete labor of cooking and paving–historically attributed to specific gender roles–the work proposes to stage the different power-relations, mechanisms, and tools hidden within the making of space. By inviting the domestic and urban realms into a collaborative performance, feeding and building become entangled producers of the built-environment: to dig, to shovel, to pour, to stir, to compound, to cover, to screw, to mold, to fill, to break, to flatten, to roll. When the language of both cooking shows and building industries collapse into one another, careful concern, violence, playfulness, and dysfunction build a complex third-space.
A 50lbs / 22.7kg shining foil bag of cold-mix patching asphalt reads, “high-performance–permanent–pavement repair, environmentally friendly”. A “strong-mixture” used for re-covering its own holes is matched to something strong that endures times, and yet the building industry primarily invested in the subversion of entropy. The rhetoric of repair, permanence, and performance embed the contradictions between the fragility of sealing a living, unrelenting ground.



